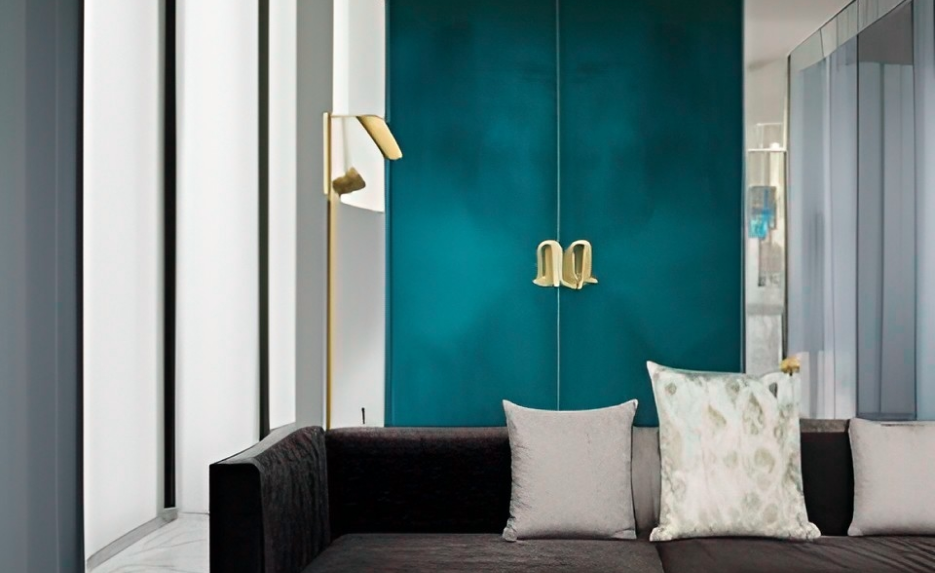
Mellon Street
PROJECT OVERVIEW
Client: Module Design
Project Size: 2-Unit, 2,220 Sq Ft. ea w/ Detached Garage
Project Scope:
1. Site Clearing and Grading
2. Sitework and Excavation
3. Stormwater management
4. Superior Wall Pre-Cast Foundation Install
5. Interior Finishes (Flooring, Kitchen, Stairs)
6. Exterior Finishes (Roofing, Siding, Stairs, Awning)
7. Site Infrastructure (Driveway, Sidewalks, Curb Cuts, Back Deck & Garage)



Build New with Blockhouse
Click the button below and tell us about your new construction project. We’ll follow up with a phone call to discuss the project with you.


