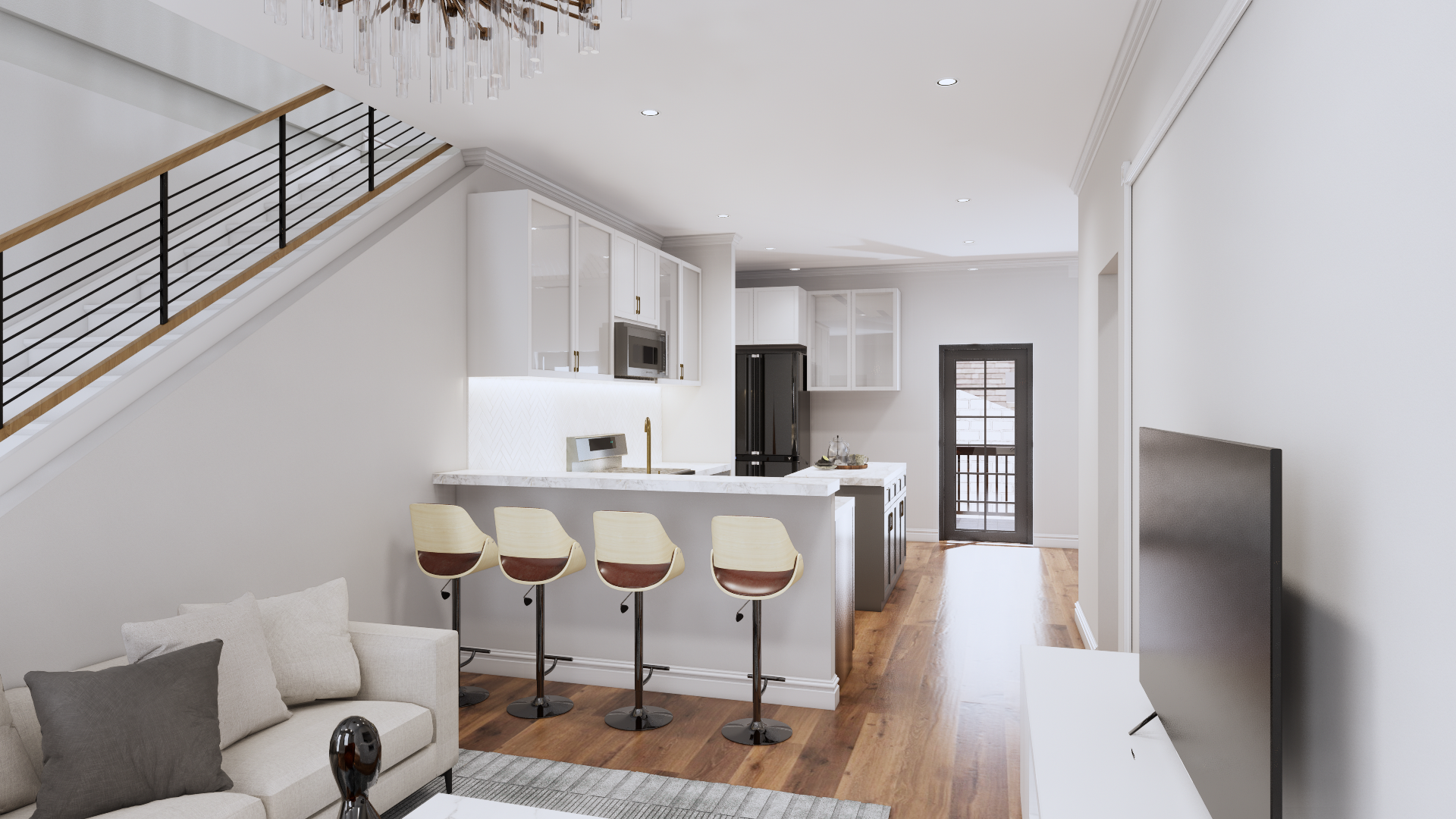
HuS
PROJECT OVERVIEW
1850 sf Home - 3 bed, 2.5 bath
1st floor Master Suite, Eat-in Kitchen, Dining Room, 1st floor Powder, 2 car Garage
2 Decks, 2nd floor Loft
Semi Custom
Starting at $225,000.00 delivered to your lot


Build New with Blockhouse
Click the button below and tell us about your new construction project. We’ll follow up with a phone call to discuss the project with you.










